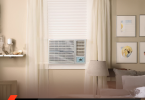[ad_1]

Kimmerle Group completed a new office buildout for All American Healthcare within its existing Newark building, from a 3,000-square-foot space to a 17,000-square-foot, full-floor office, according to a Wednesday announcement.
The real estate, planning, development and branding practice said the expansion at 494 Broad St. was necessary to accommodate the health care staffing firm’s rapid growth. Kimmerle provided interior design, branding and graphics, and furniture specification/procurement services for All American Healthcare.
Kimmerle Newman Architects and Kimmerle Workspace were contracted by AAH to design a thoughtful, inviting and creative office space. A bright, open-concept floor plan features bench workstations, glass-front offices and conference/huddle rooms with custom reclaimed wood tables that add depth and character to the room. There are also many open area collaborative and breakout spaces, each equipped with their own unique setting. Each room is named after a U.S. city or region, and furniture/graphics support the colors and aesthetic of the region. Additionally, Kimmerle incorporated exposed brick walls found during construction, giving the space a raw, industrial loft feel.
Kimmerle worked with AAH to create a space that was fun and inviting for its 100 employees, a place that encouraged staff to come back to the office and enjoy its time there. The result is an eclectic, edgy feel, one that does not read too corporate. AAH’s new space includes a multitude of natural wood tones, black metals and a variety of colors and textures. Added amenities include a new theater room, which is equipped with stadium seating for trainings and large company gatherings. There is also a large game room with TVs and lounges, and a centralized café.
“The overall design of All American Healthcare’s new space was deliberate, to make the space a place where people want to come to work. It’s not just another office; it has character, comfortable places to work, hang out and meet in, as well as the technology to support it,” said Meghan Richard, a senior associate at Kimmerle Group who led the project.
AAH places importance on its growing nationwide presence and wanted to use maps in the new office to uniquely illustrate the “All American” in its name. Kimmerle worked with AAH to develop a shape of the United States that was cut into the flooring — both the carpeting and luxury vinyl tile — and is the size of the entire 17,000-square-foot office. It creates interesting floor details and transitions cutting through the conference rooms and underneath the workstations. For even more of a unique touch, areas on the floor plan as situated on the floor map were designed to reflect the place where the materials were sourced or drew design inspiration from (for example, the Florida panhandle and the natural wood table, New Jersey diner booths, Seattle Theatre with Google-like seating).
“Going from a 3,000-square-foot space pre-pandemic to a 17,000-square-foot space post-pandemic wasn’t going to be easy. We were clear up front with Kimmerle about the importance of creating a unique workplace experience that would be both practical and inspiring, while at the same time, encouraging extreme collaboration,” Paul Ruderman, CEO of All American Healthcare, stated. “We also wanted this new space to serve as an exciting recruiting tool to hire inspired employees looking to build their careers at a vibrant company with a creative office.”
Kimmerle also was responsible for the branding and wall graphics throughout AAH’s new office. A collection of branding/graphics were applied throughout the space to further enhance the map/USA theme, in the conference and huddle rooms, theater room, corridors and the glass entryway. Graphics and furniture were strategically selected to align with the aesthetic of a particular section of the office, for example, the furniture selected for the “Bronx” and “Queens” huddle rooms feature darker colors with metal trim, whereas the “Catskills” conference room is designed with green hues and natural woods.
Additionally, full-sized wall graphics of cityscapes were applied in conference and huddle rooms. A filter was applied to each to create a similar, consistent color palette. Although the huddle/conference rooms are glass-walled, these graphics are visible to those in the open office area and organically assist with wayfinding.
[ad_2]
Source link








